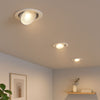
How Many Downlights Do You Need? The Ultimate UK Spacing & Layout Guide
, by Louise Brain, 63 min reading time

, by Louise Brain, 63 min reading time
When planning new lighting, one of the most common questions is how many downlights a room really needs. Too few and you’re left with dark patches and a gloomy atmosphere. Too many and the room can feel harsh, overlit, and even waste energy. Getting the balance right is essential for comfort, efficiency and style.
This guide will walk you through the rules of thumb, factors to consider, and real-world examples to help you choose the perfect number of LED downlights for your home.
If you’re planning your next project, take a look at our full range of LED downlights for inspiration.
Unlike a central ceiling light, downlights are designed to spread light evenly across a room. Poor spacing can cause a patchwork effect, with bright spots under each fitting and darker areas in between.
Good spacing ensures:
Well-positioned downlights don’t just improve brightness – they create atmosphere and highlight the best features of your space.
A simple rule most electricians and lighting designers use is:

For example, in a standard UK home with a 2.4m ceiling, fittings should be roughly 1.2m apart. This allows the beam spread from each light to overlap, giving an even wash of light without obvious gaps.
This rule works well as a starting point, but you’ll need to make adjustments based on the room’s purpose, size and ceiling height.
For a wide choice of fittings designed to suit UK homes, explore our recessed downlights collection.
Higher ceilings mean the light has further to travel, so you may need brighter fittings or closer spacing. A 2.7m or 3m ceiling might need downlights every 1m rather than 1.2m.
Downlights come in different beam angles, usually ranging from 38° to 60° for most domestic fittings.
We stock adjustable tilt downlights that let you control beam direction for tricky spaces
A long kitchen extension will need more rows compared to a square bedroom, even if the floor area is similar. Always think in terms of both width and length.
The brightness of each fitting matters. A 4W LED downlight producing around 400 lumens may not be enough for a large kitchen, whereas higher output models can reduce the total number needed.
Our high lumen downlights are ideal for large, open-plan rooms.
Kitchens often need brighter, task-focused lighting. Place rows of downlights above worktops and islands, ensuring spacing follows the half-ceiling rule. Avoid placing fittings directly above cabinet doors where shadows may be cast.
For a 4m x 3m kitchen with a 2.4m ceiling, you’d likely need around 8 to 10 downlights, arranged in two or three neat rows.
Browse our kitchen downlights to see fittings made for task lighting.
Bedrooms benefit from softer, warmer lighting. Fewer fittings are required compared to kitchens. For the same 4m x 3m room, 6 to 8 downlights might be enough, particularly if you’re combining them with bedside lamps.
Larger spaces work best with zones. You may want one row to light the seating area, another to highlight shelves or artwork, and a general grid for ambient light. This could mean 12–16 downlights depending on the layout.
Adding dimmers is a smart choice in living spaces, allowing you to adjust brightness depending on the occasion.
When planning bathroom lighting, it’s vital to follow UK safety rules. Bathrooms are divided into zones that dictate what IP rating your downlights must have.
For example, Electrical Safety First’s bathroom zones guide clearly explains what is and isn’t allowed near showers and baths.
If your ceiling requires fire-rated downlights, these must meet building regulation requirements. You can check the official Approved Document B (Fire Safety) on gov.uk for more detail.
All our bathroom downlights are rated for wet areas and meet UK safety standards.
Here’s a quick way to estimate numbers:
Example: A 4m x 3m room with a 2.4m ceiling.
This isn’t an exact science, but it gives you a good starting point.
How far from the wall should I place downlights?
Around 60cm (2ft) is recommended to wash light down the wall evenly.
Can I mix downlights with pendant lights?
Yes. Many kitchens use pendants over islands with downlights for general coverage.
Do kitchens need more downlights than bedrooms?
Usually yes. Kitchens need bright, task-focused lighting, while bedrooms can rely on fewer fittings plus lamps for ambience.
Do I need an electrician to install downlights?
In most cases, yes. Electrical work in homes falls under Part P of the Building Regulations, which is designed to keep people safe. You can read more about Part P on NICEIC’s website.
The perfect number of downlights depends on your ceiling height, beam angle, room size and intended use. By following the half-ceiling-height rule and adjusting for brightness and layout, you can achieve even, comfortable lighting that looks stylish and saves energy.
At DownlightsLED.co.uk, we offer a wide range of LED downlights to suit every room, from fire-rated options for safety to adjustable models for feature lighting. Explore our full collection today and create the perfect lighting plan for your home.